Table of Contents
Neutral tones comprised Wright’s typical color palette. However, Mrs. Christian wanted a more vivid color scheme. Initially, Wright’s third wife, Olgivanna, encouraged him to make his client’s dream home in her preferred colors.
Then, 20 years later, in 1976, after Wright’s death, the Christians worked with Wright’s apprentices to update the color palette to what it is today. Our tour experience took us back to the 1970s, as we sat as the Christians’ guests would have in the living room amongst the bright orange, harvest gold, and avocado green.
Thank you to Visit Lafayette-West Lafayette for hosting my stay.
Samara House, a Frank Lloyd Wright-designed home built for John E. Christian and his wife Catherine, totals 2,200 square feet and sits on an acre of sloping terrain. In typical Frank Lloyd Wright fashion, he designed the home in harmony with its natural surroundings.
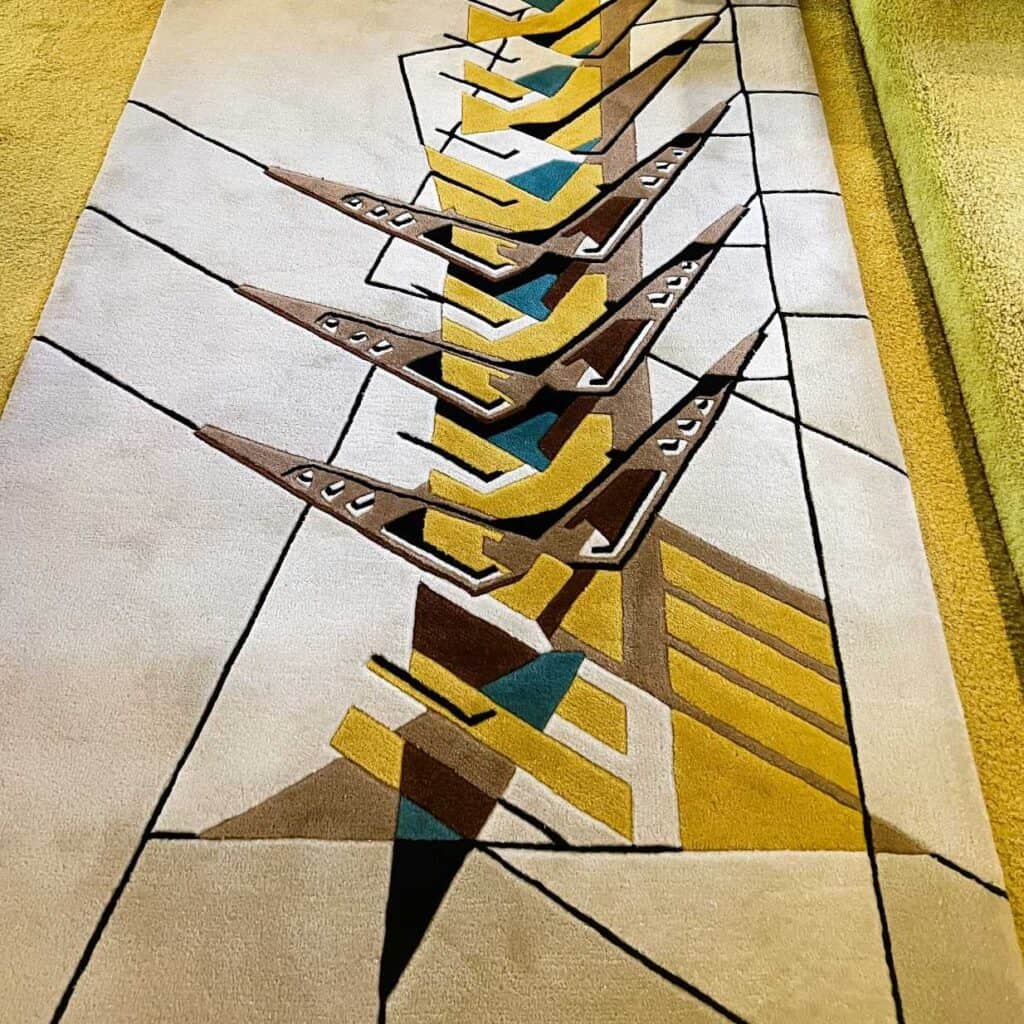
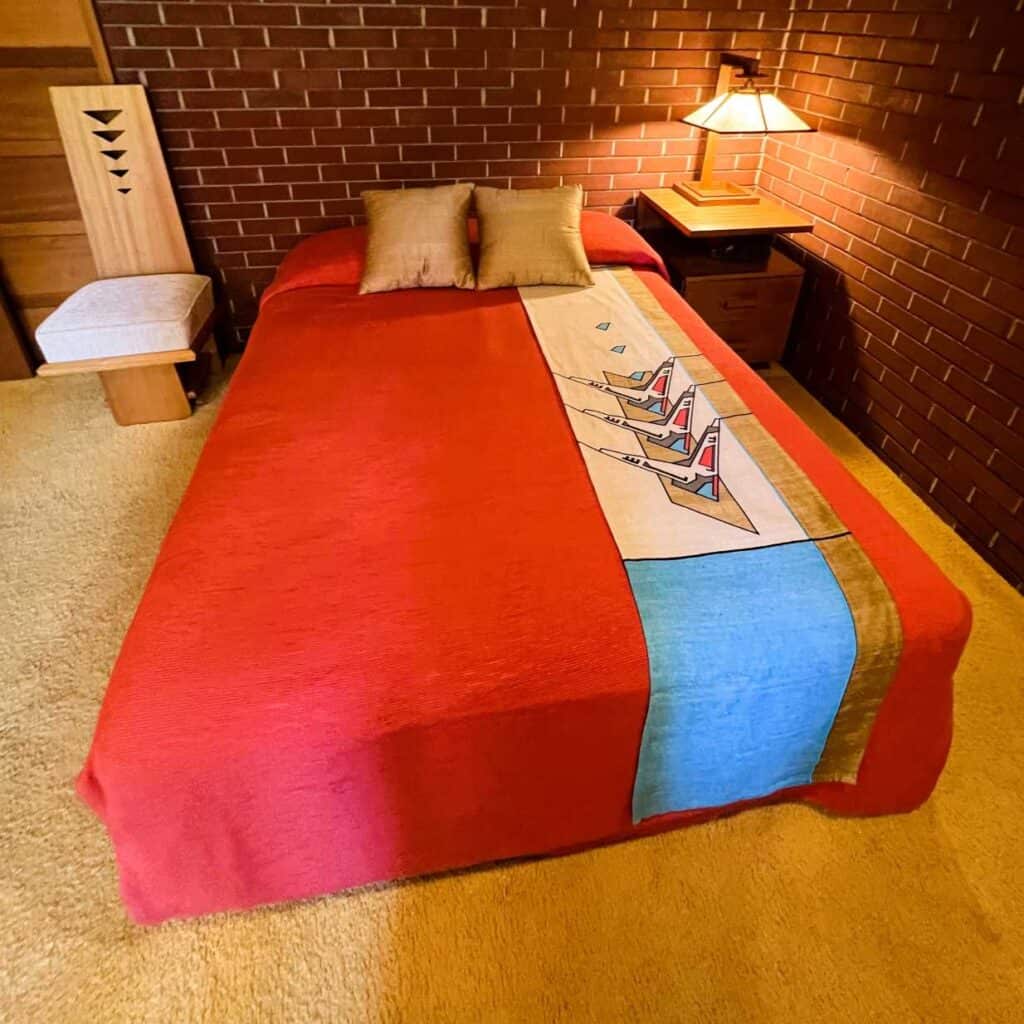
Located in West Lafayette, Indiana, the John E. Christian House, also known as Samara House, is an example of Frank Lloyd Wright’s Usonian architecture. Completed in 1956, Samara, named after the winged seeds from pine cones, incorporates the winged motif throughout its design. Wright designed specific interior furnishings, including fabrics, lights, and furniture. You’ll find an abstract version of the winged seed design motif in elements such as the bed linens and the living room rug.
The Design
After researching various architects in the Chicago area, they discovered renowned architect Frank Lloyd Wright. John called him, and by chance, Wright answered his phone, even though he had three secretaries and over 50 apprentices. After a productive conversation, Mr. Wright invited them to Taliesin East.
The architect was extremely busy, yet agreed to take on the project. Christian told Wright to take his time, as they had limited resources. What John Christian meant was that they were young, had no money and needed to save.
While they waited, Catherine (Kay) Christian developed a 28-page booklet that outlined “What We Need for How We Live.” The booklet detailed the couple’s requirements for each room based on their plans for the space.
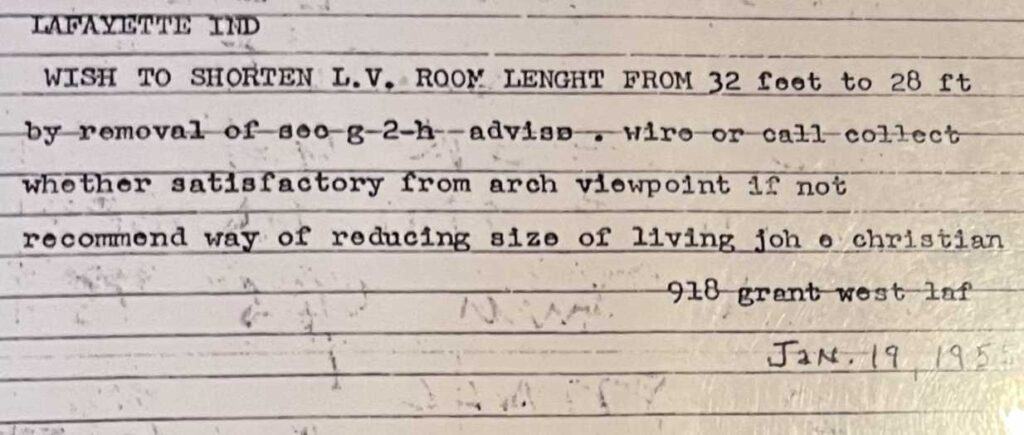
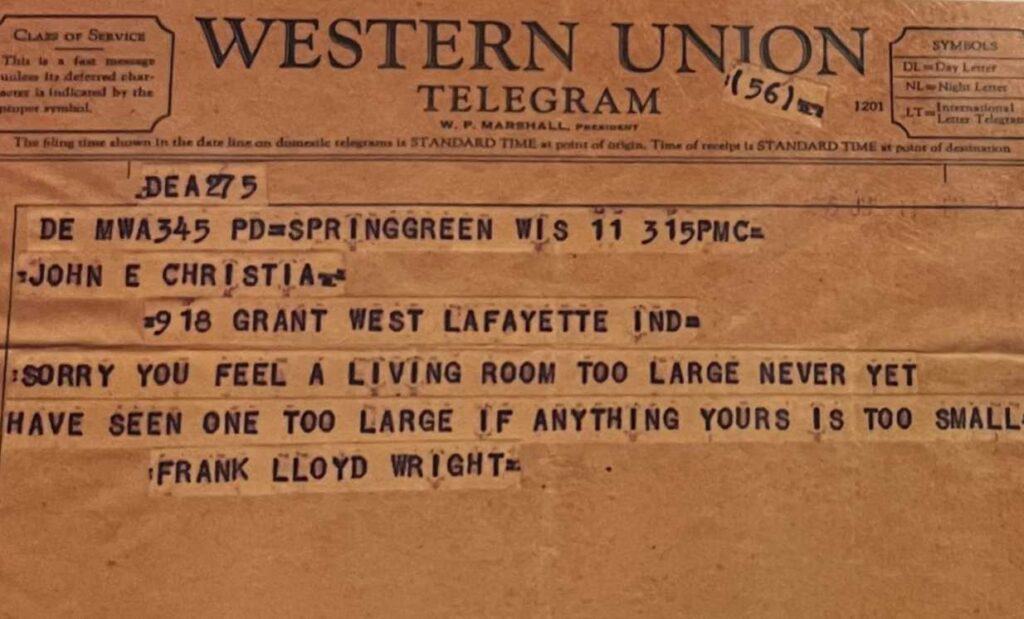
Wright took several years to deliver his blueprints. And once John received the plans, he studied them in an attempt to see where he might save money. He telegraphed Wright, requesting his opinion on reducing the length of the living room by four feet.
The architect’s telegraphed response was, “Sorry you feel a living room too large. Never yet have seen one too large. If anything, yours is too small.” So much for implementing Dr. Christian’s cost-saving measures.
I tend to agree with Wright; the family wanted to entertain in their home, and that definitely took space.
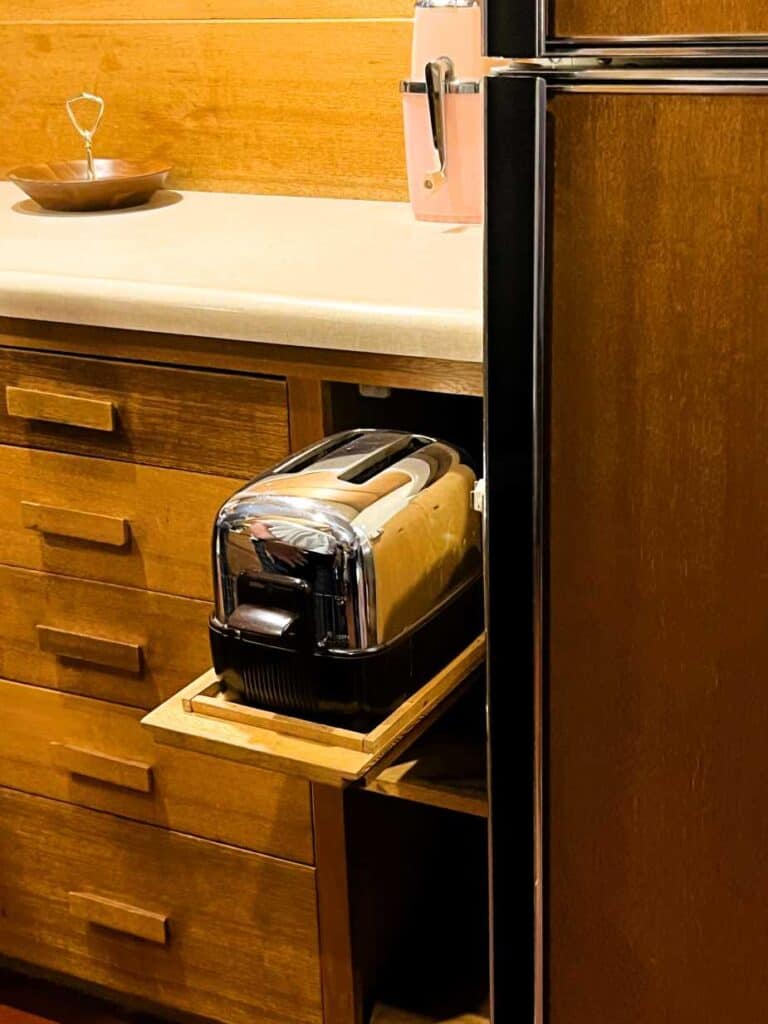
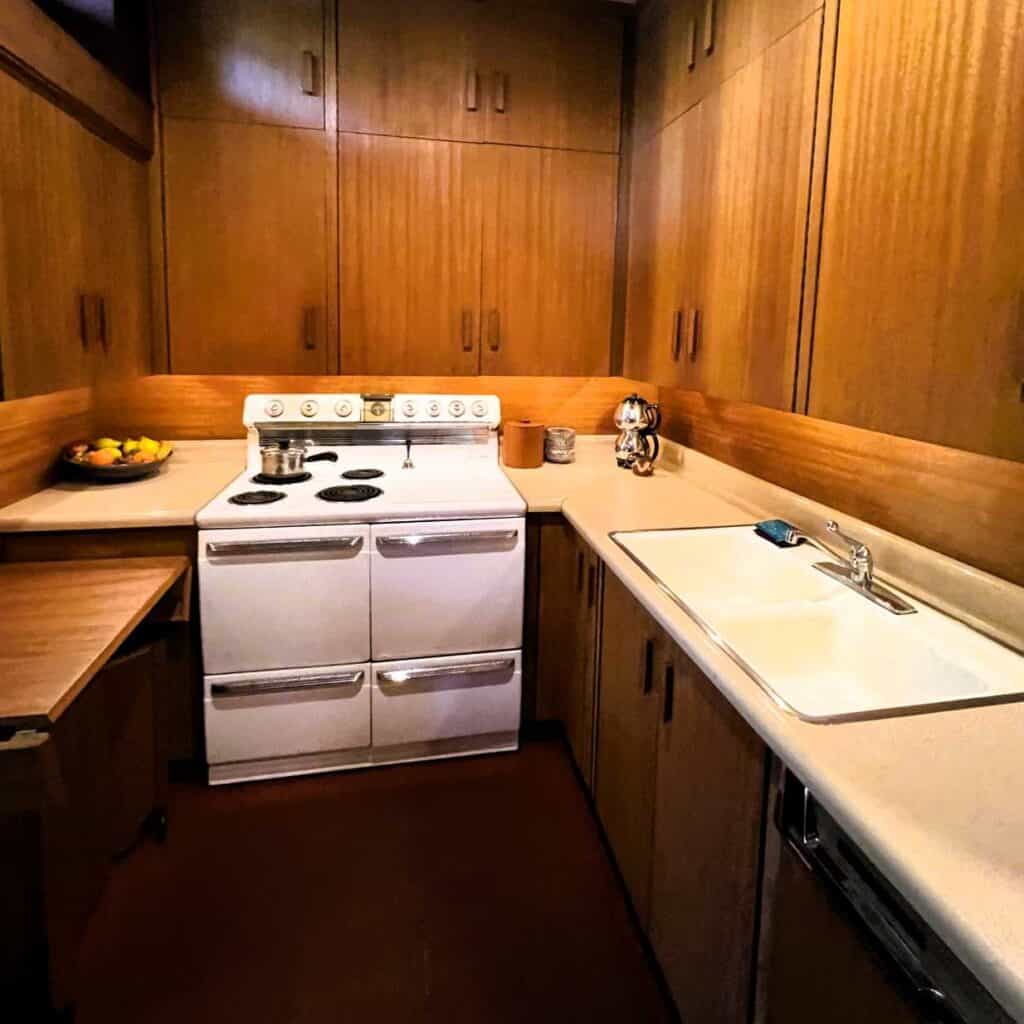
Wright’s Innovations at Samara House
Samara features over 40 of Frank Lloyd Wright’s architectural innovations. Some of these innovations include radiant heat, mitered glass corners, and exciting design ideas for hiding appliances.
The architect achieved radiant heat on the floor by embedding copper pipes in the concrete and then circulating warm water through the pipes, which in turn heated the space.
In the floor-to-ceiling windows, you’ll find mitered glass corners where the glass was mitered at a 45-degree angle and sealed together. The mitered glass opened the space to the outdoors.
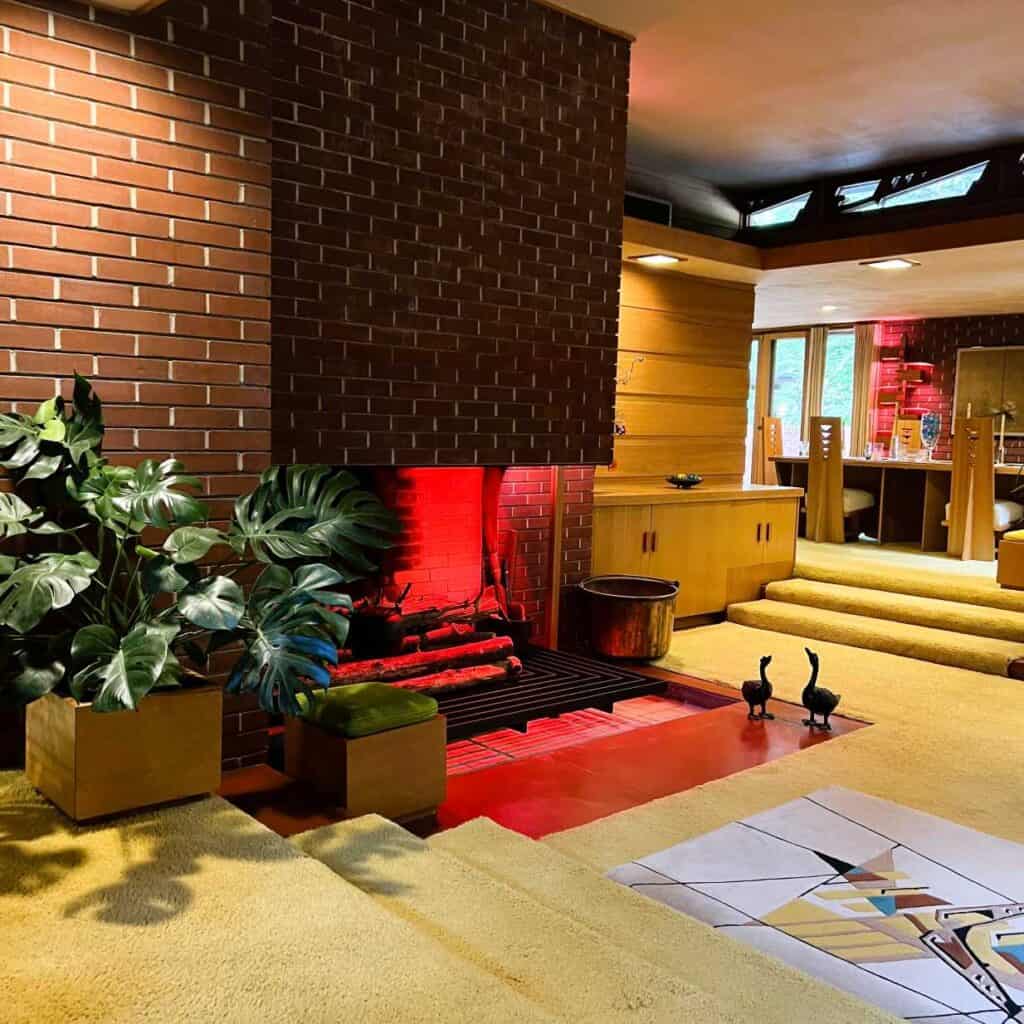
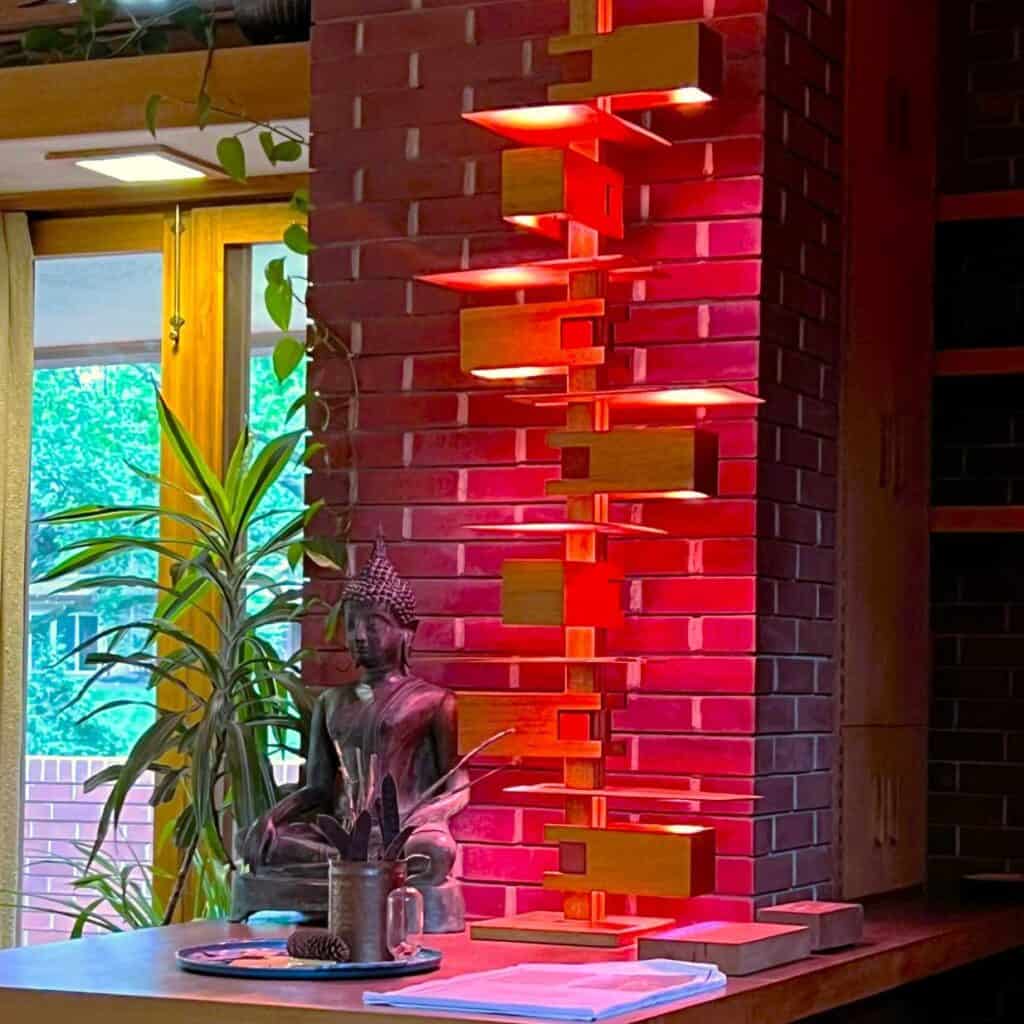
Although the Christians didn’t own a television, as they were saving their money to build the house, Wright got into the details of where the TV would go and how it would work. The television didn’t fit his architectural style, and he wanted it hidden when not in use. I’ll leave the specifics of this as a surprise for when you visit.
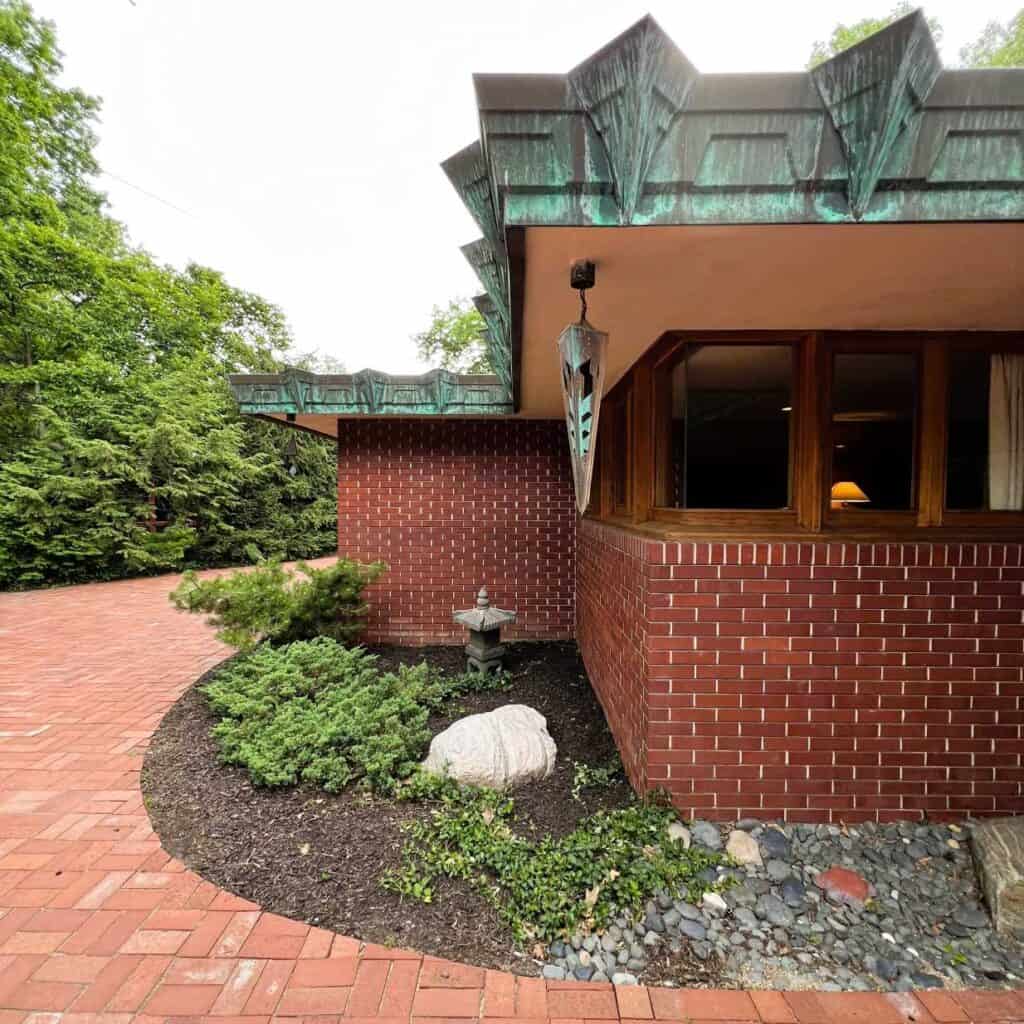
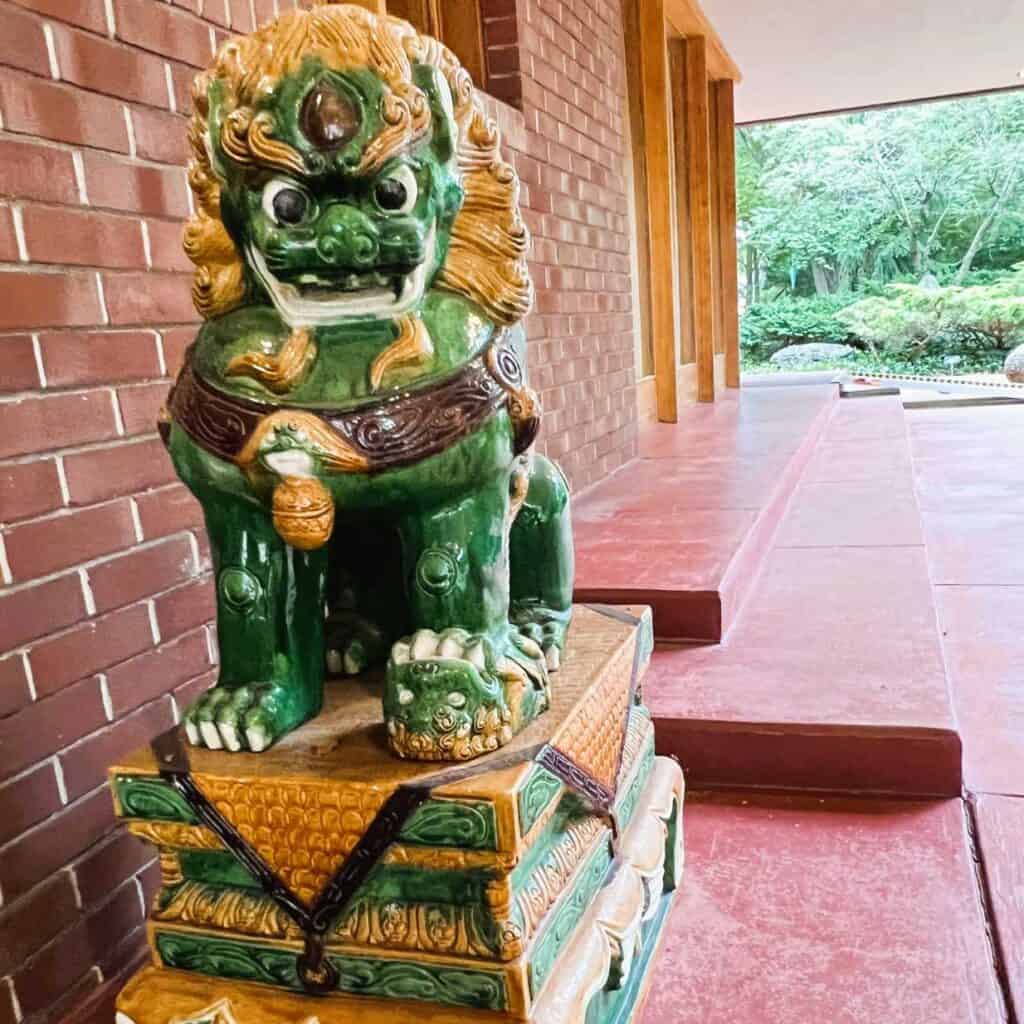
The house features stunning exterior details with an ornamented copper fascia surrounding the house’s roofline. The geometric shapes are three-dimensional and cast shadows on the ground as the sun moves around the home. The Christians installed the fascia in 1991, almost 35 years after the home’s construction. Purdue University Professor Dr. John Christian gave the fascia a treatment he developed, turning the copper’s color to a bright teal color within hours of application.
The Philippine mahogany clerestory panels, another decorative element, were also installed after the family occupied the home.
The Christians agreed to completely implement Wright’s design, as their budget would allow, no matter how long it took.
Frank Lloyd Wright’s Usonian Designs
Usonian homes, the term coming from the United States of North America, were built to be affordable and efficient homes with natural light typically flooding the rooms. Samara’s design maximizes sunlight exposure with floor-to-ceiling southeast French glass doors. Most often, Usonian homes were one-story, low-pitched roof homes, similar to Samara.
Samara stands out due to its meticulous adherence to Wright’s Usonian principles, with a grid-based design and cantilevered surfaces. The home features 15 interrelated yet distinct areas of the house. For example, the living and dining spaces were adjacent to the terrace and lanai. Other areas included the work and utility spaces, bedrooms, bathrooms, and a carport with a tool closet.
The layout was open and flexible, with multiple spaces used for different purposes.
Piper’s Pro Planning: The home’s bathrooms aren’t operational, so plan to use the restroom before reaching Samara. Additionally, you won’t find any baby-changing areas.
Tours of Samara in West Lafayette
After gathering in the outdoor space, you’re encouraged to explore the grounds. The house tour starts in the living room. Then it continues through the dining room, the kitchen, which Wright called the workspace, the master bedroom and bath, and the guest bedroom and bath.
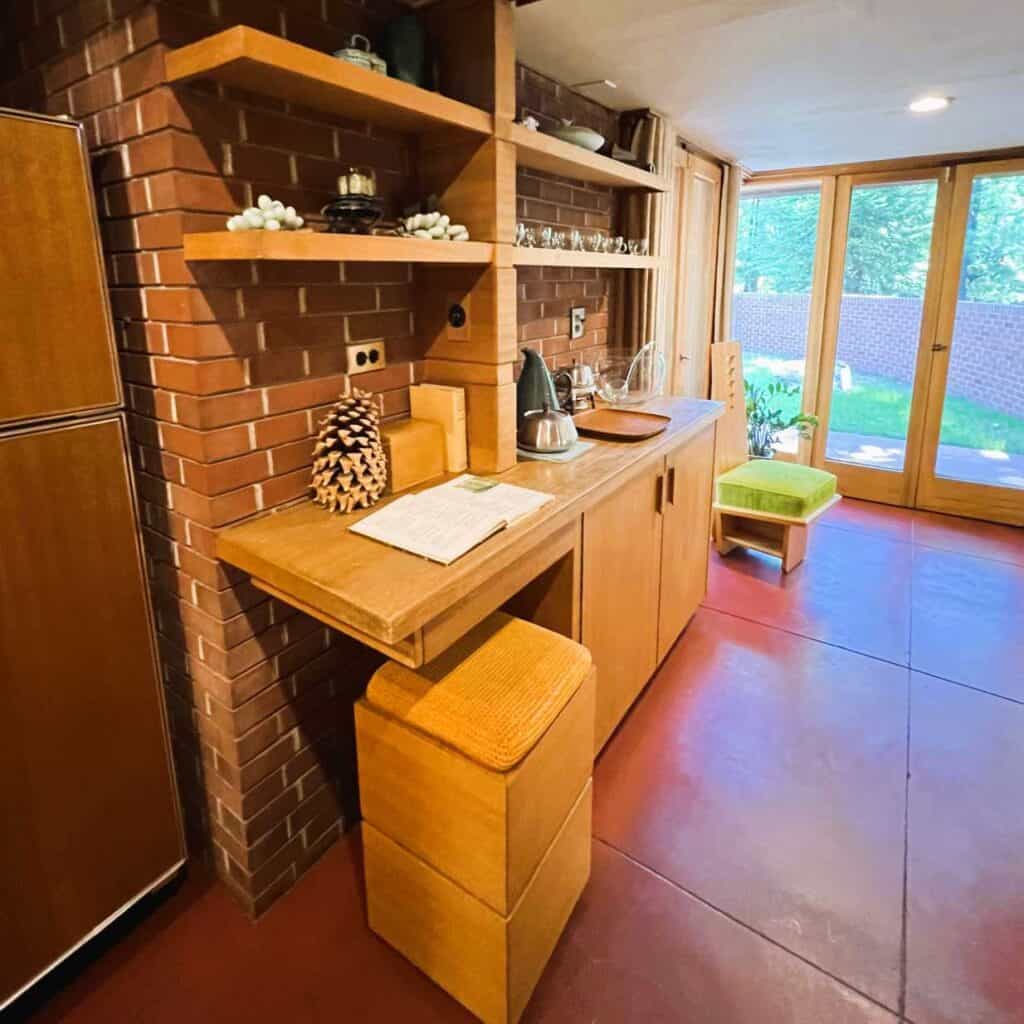
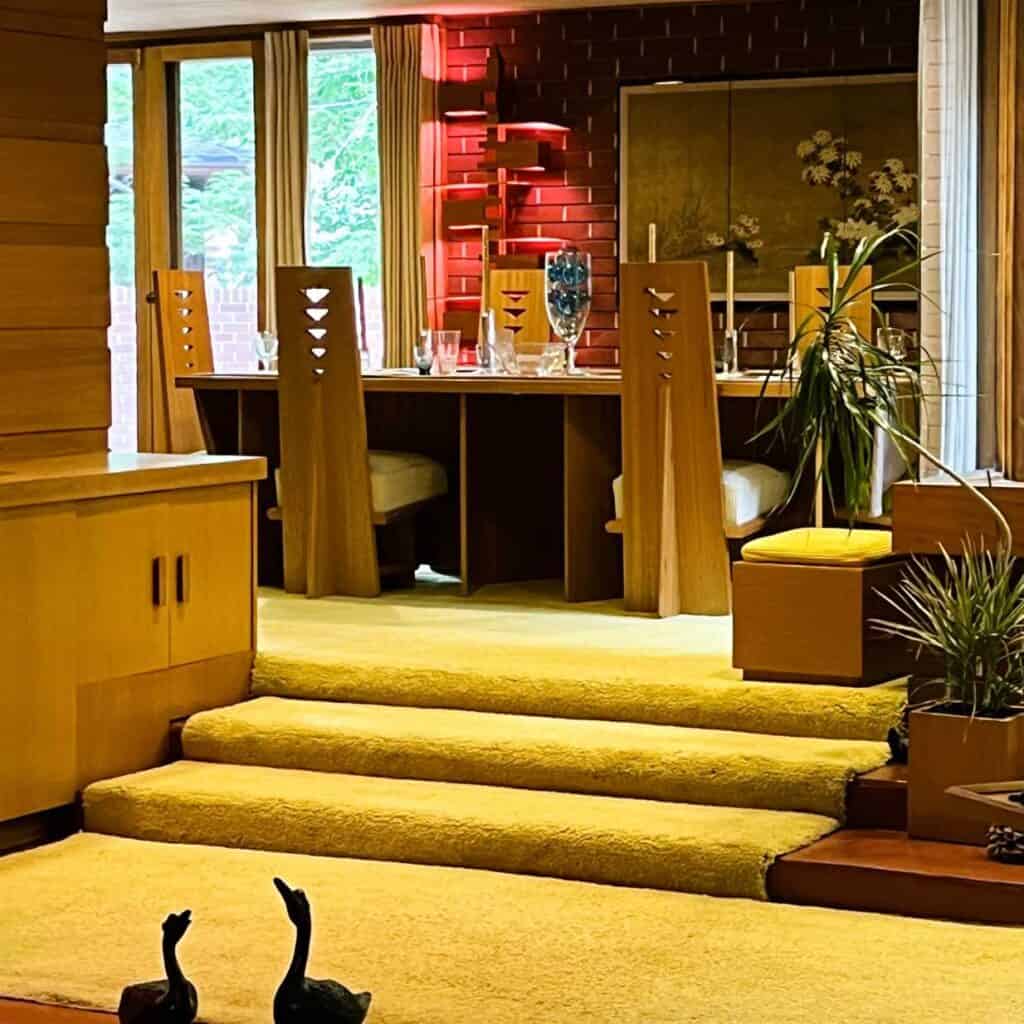
You can only experience the property through public tours, and the tours require a reservation. Samara is open from early April through late autumn. You can reserve 90-minute tours at 10 a.m. and 3 p.m. from Wednesday to Sunday. Check the website samara-house.org for the current schedule before planning your visit.
In 1992, officials added the home to the National Register of Historic Places. In 2015, they also added it as an official National Historic Landmark.
The John E. Christian Family Memorial Trust and Indiana Landmarks maintain Samara today as co-stewards.
Piper’s Pro Planning: While you can’t drive into the home’s driveway, you will find on-street parking along both sides of Woodland Avenue on the dead-end street. Park along the street and walk up the brick driveway. While your GPS may indicate otherwise, you cannot access Samara from Northwestern. Call ahead for accommodations with mobility issues.
Pin this to your favorite Frank Lloyd Wright Architecture Board.
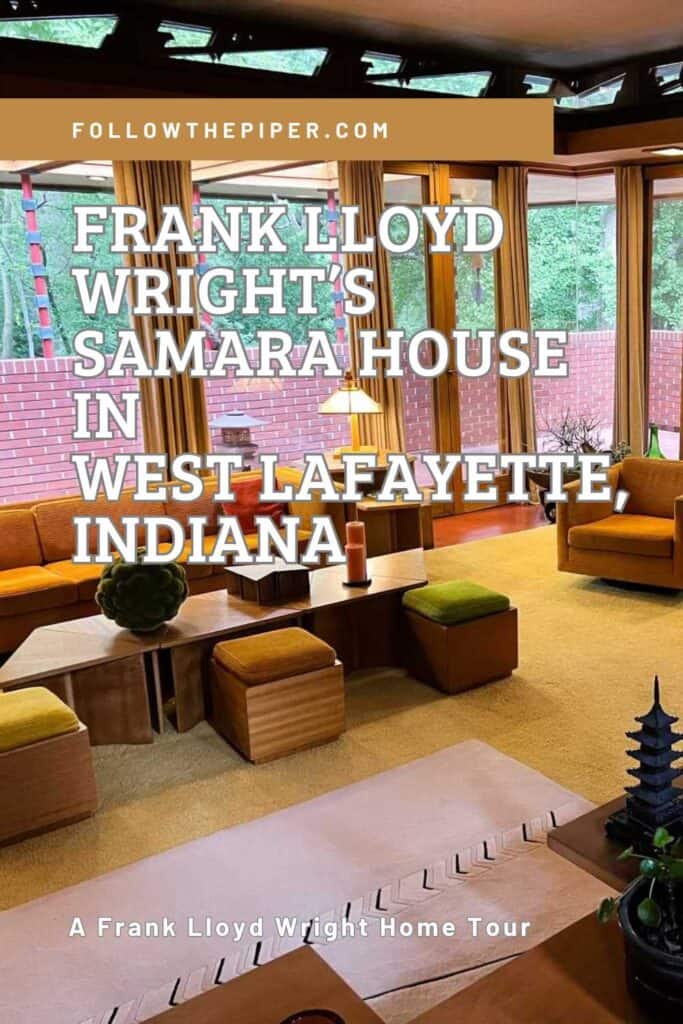
To learn about another Frank Lloyd Wright property, check out this article, “A Peek at the Historic Park Inn in Mason City, Iowa.”
These articles will help you plan your next trip to Lafayette-West Lafayette, Indiana.
While Piper is a lifelong Michigander, she’s had adventures worldwide. Bomb-sniffing dogs chased her in the middle of the night in Bogota (working late), gate agents refused her boarding to Paraguay (wrong visa), and US Marshals announced her seat number on a plane while looking for a murder suspect (she’d traded seats). It’s always an adventure! She even finds exciting activities in her home state of Michigan, where she lives in Lansing with her husband, Ross Dingman, her daughter, Alexis, and two granddaughters.

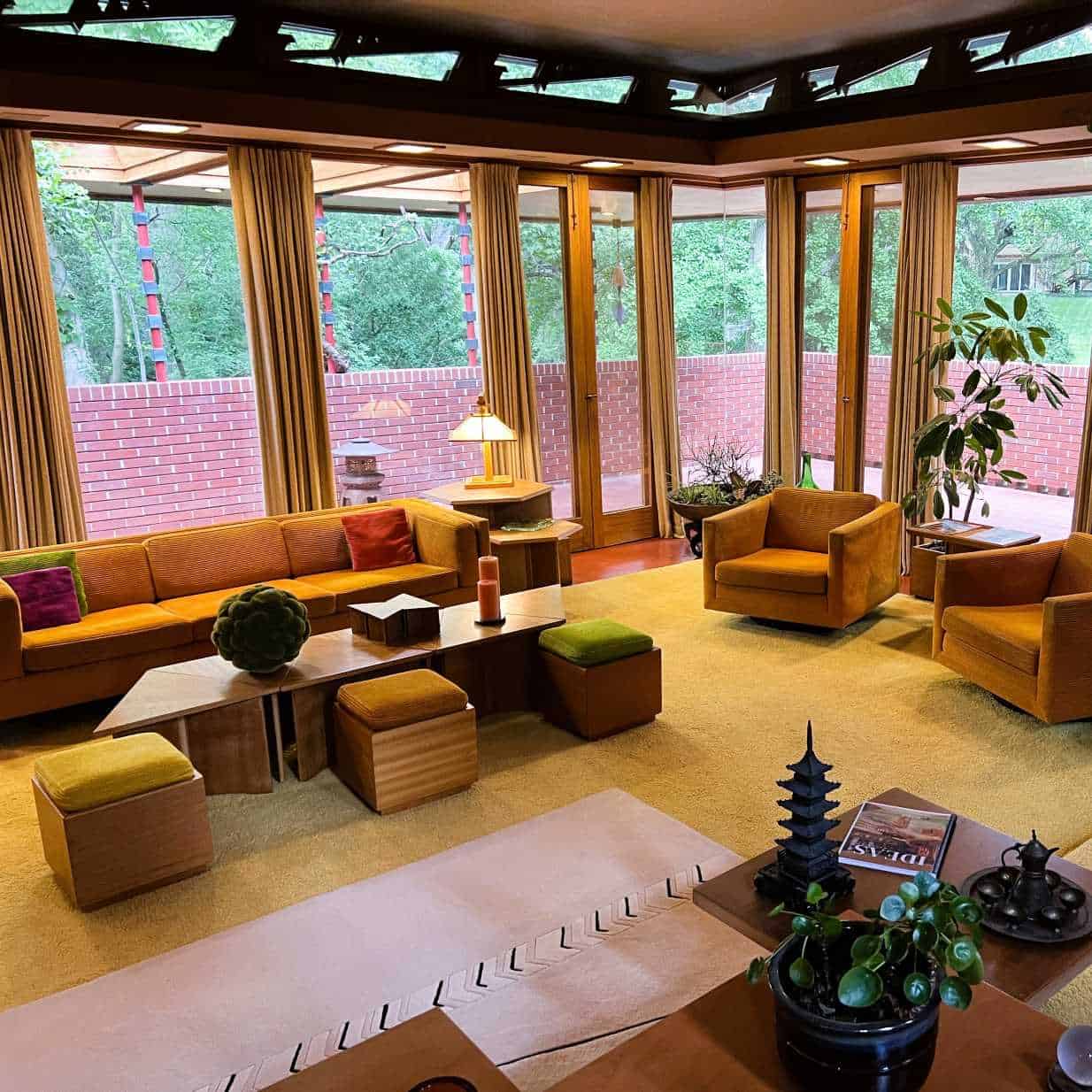
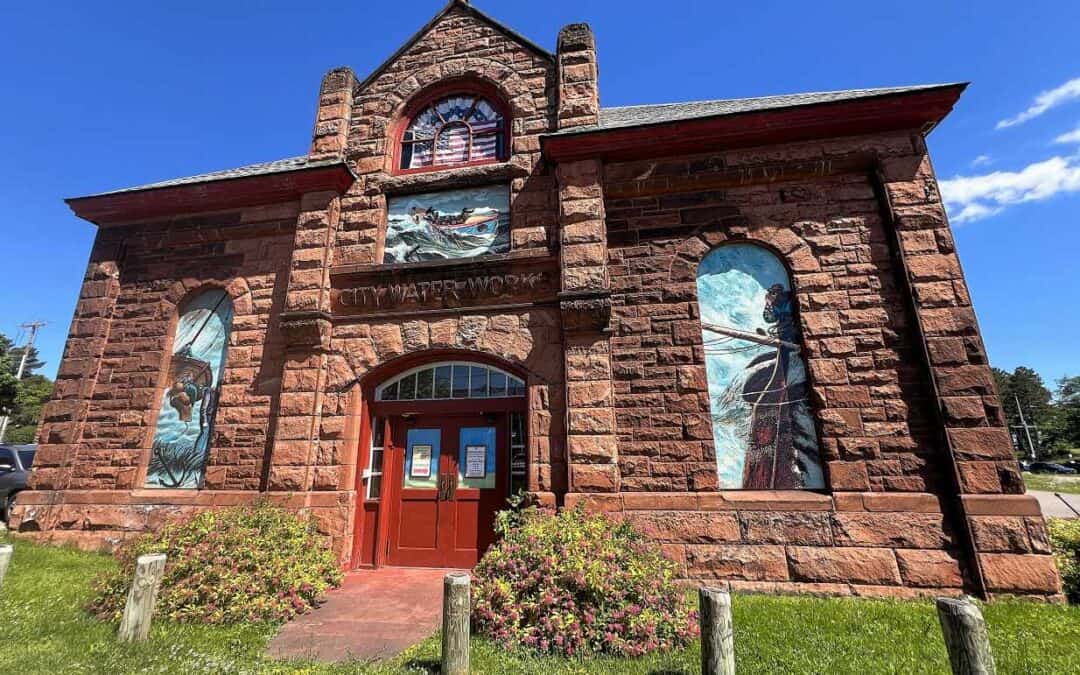





Thanks for this wonderful article about Samara House. The designs of Frank Lloyd Wright and the stories behind them have always fascinated me.
I love that you got to see this house in person. It’s our quest to tour as many FLW homes as possible after touring just one house.
Architecture is so fascinating. I even love traveling for architectural photography. I particularly enjoyed reading about his innovations. Super cool! Is that a quadruple oven? 4 doors? You did a great job baiting us with the TV specifics because now I want to go to find those out! LOL!
I learned about this house when I went to college nearby, but alas, was never able to visit. It looks lovely!
Thank you for this insightful article on Frank Lloyd Wright’s Samara House!
Learning about the masterpiece is fascinating, but the Christian family’s story adds a wonderful human element to it. They were extremely cautious about the money spent on the project, but surely they were happy with the result.
It’s got a very interesting palette, reminding me of my “earth tones” phase! I’m surprised by how the curtains chop up the living room windows. I would expect them to be drawn out of the way.
This is why I love to travel. You can discover and learn so much anywhere in the world, even in Indiana. I appreciate how the Christians tried to save money on the design. I would have done the same thing.
I love hearing about the building process… a 28 page book, telegram correspondence, and how the architect was influenced by his wife. I actually now realize that I have not seen the interior of any Frank Lloyd Wright homes.
Enjoyed the article on Samara House. I love those neutral colors and themes leaning towards brown. Frank Lloyd Wright’s stories and work are both fascinating.